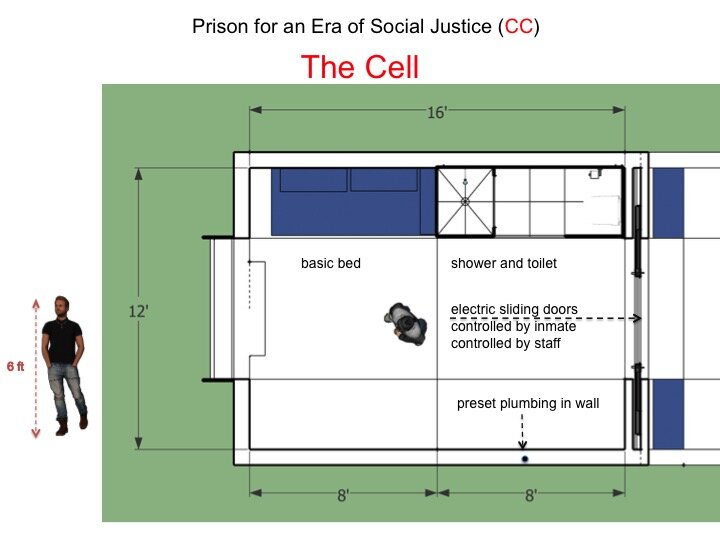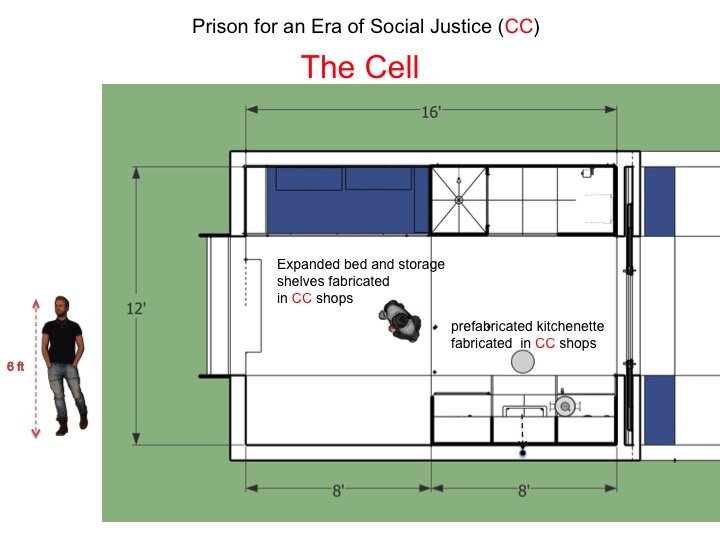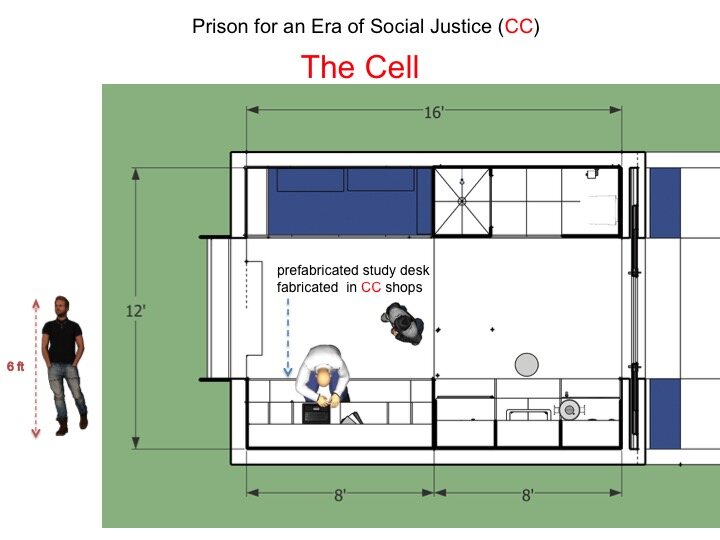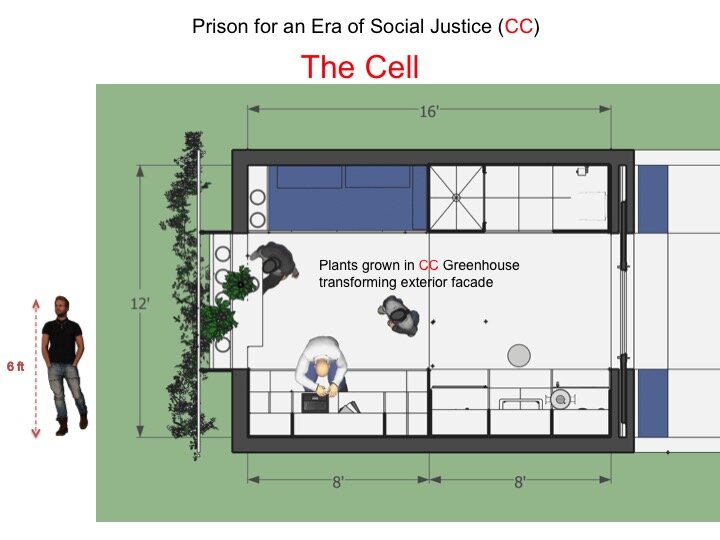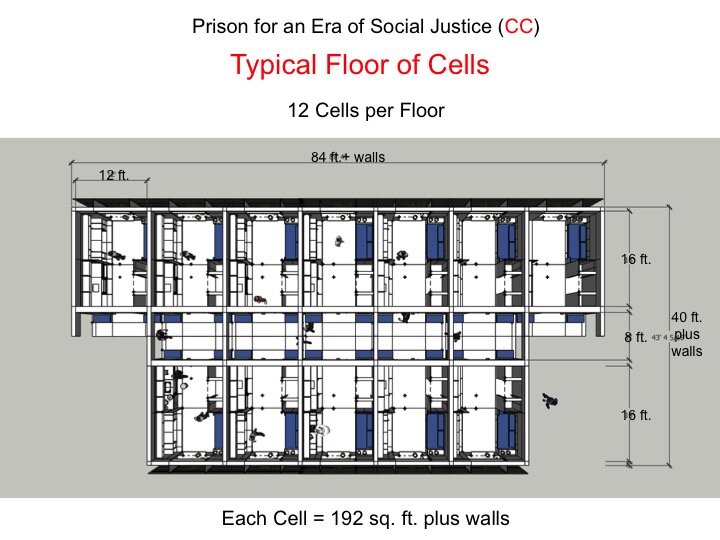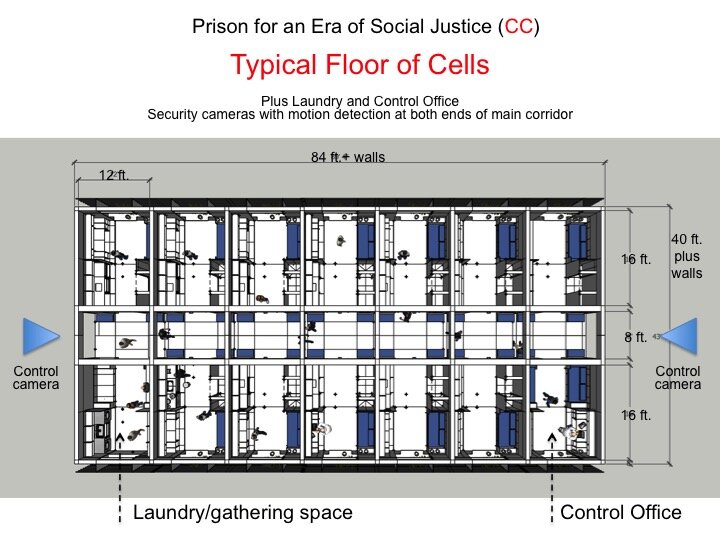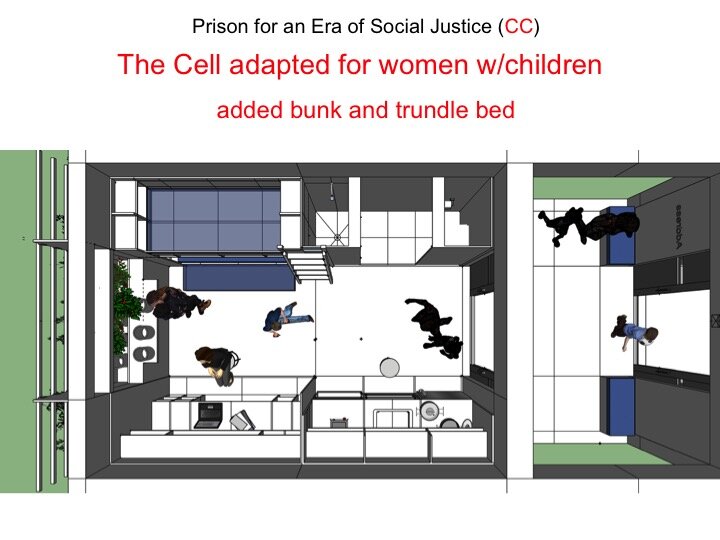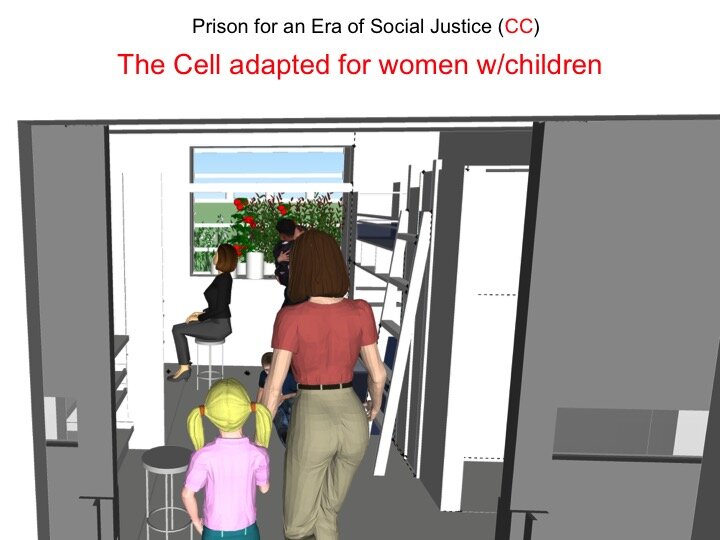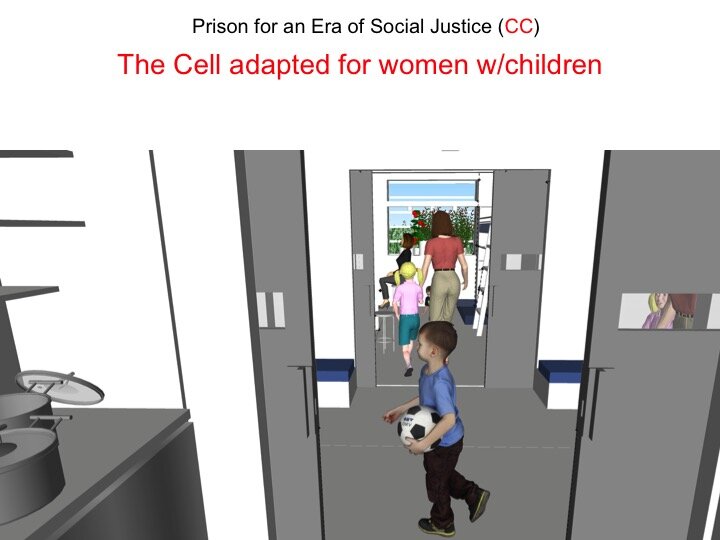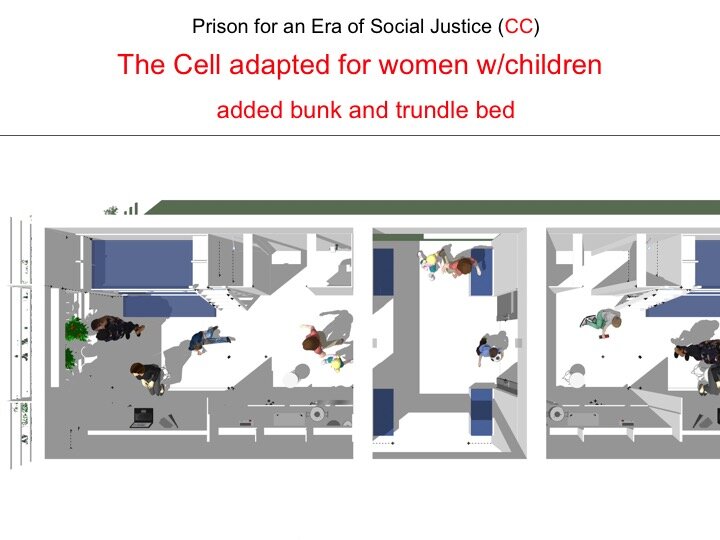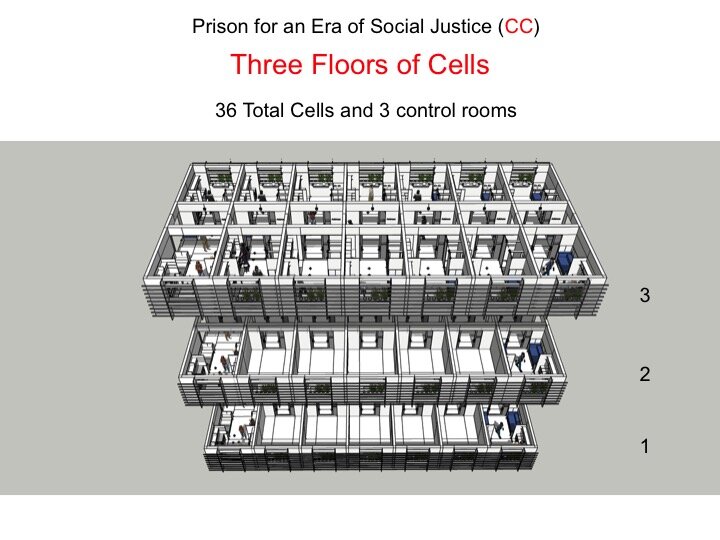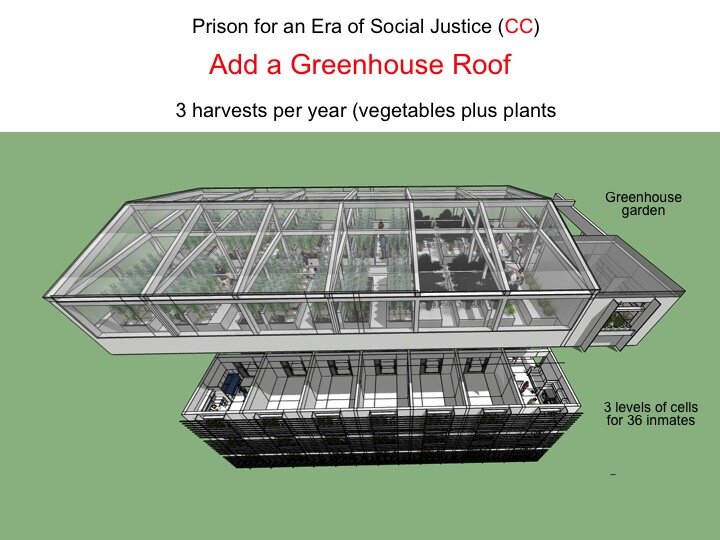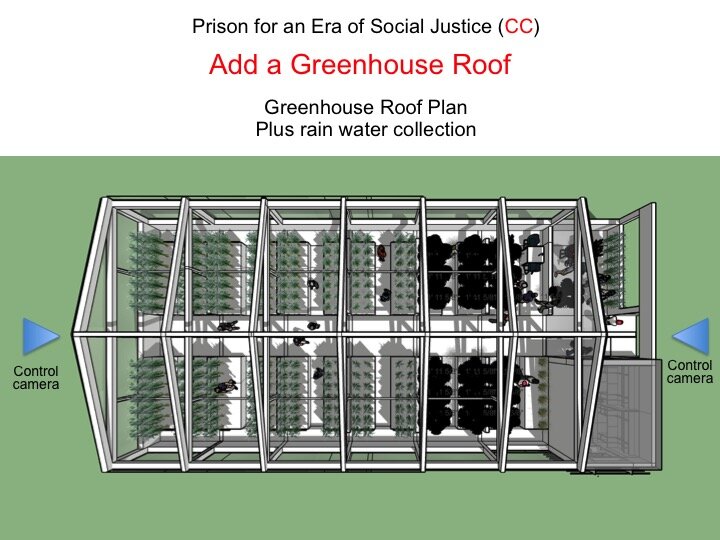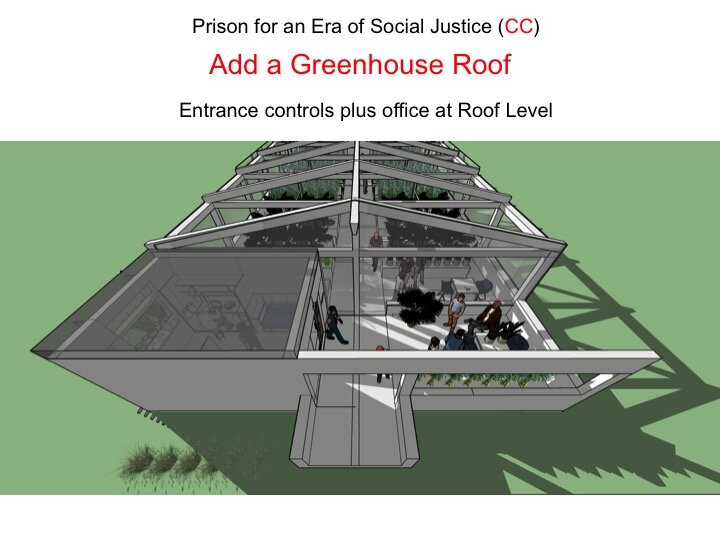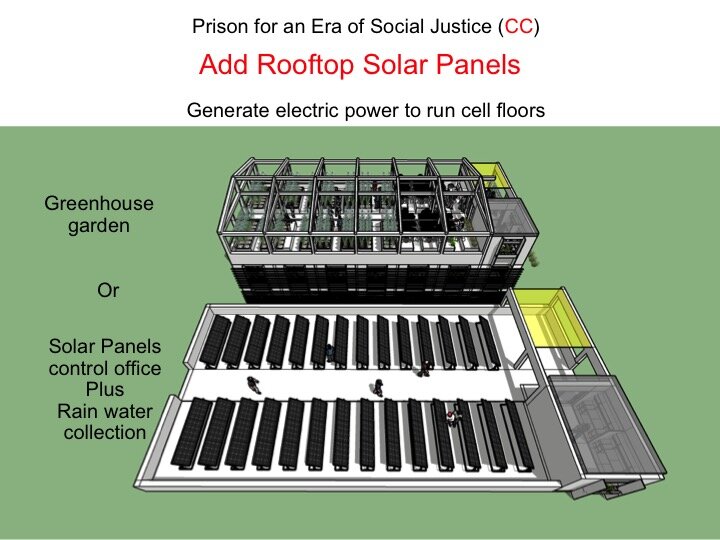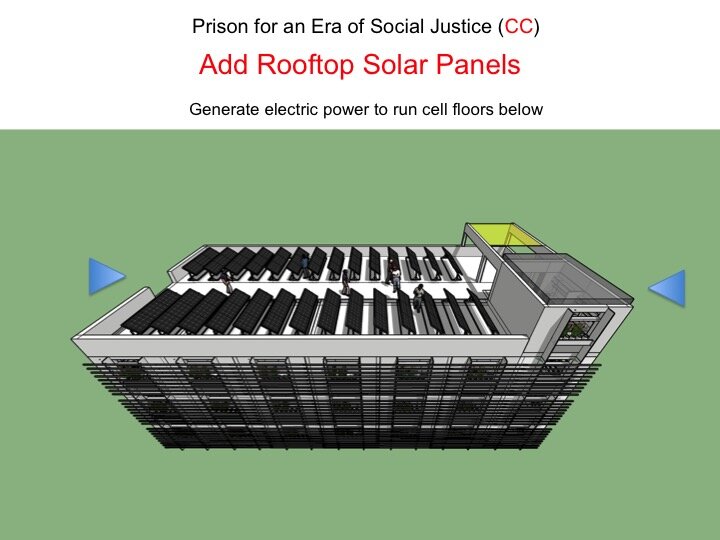The basic cell measures 12 feet by 16 feet interior dimensions with sliding doors that open 6 feet in width that become part of the interior street when opened. The sliding doors are controlled by the resident as well as the staff. The doors provide security as well as cross ventilation even when closed.
The dimensional components permit a variety of prefabricated components built by the residents in the Correction Center. The residential cell unit is designed for one person occupancy except in the case of women when they have young children. These children, up to the age of six, can stay in the cell with their mothers.
Each floor consists of 14 resident cells, a compact laundry gathering area, and a single resident floor monitor cell. This floor monitor is preferably a trusted inmate earning credits for his or her supervisory role.
With advanced FRID Bracelets, individual residents can only access their individual floor. The rooftops hold an array of solar panels fabricated, installed and maintained by the residents of the Correction Center.
The rooftops also have greenhouses that grow crops for all the ground floor restaurants. These restaurants provide training as well as feed the residents.
