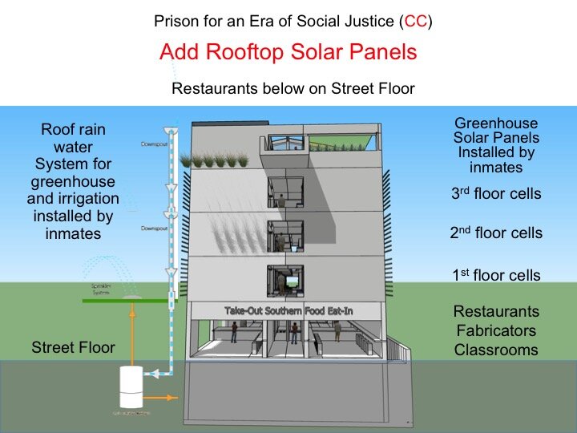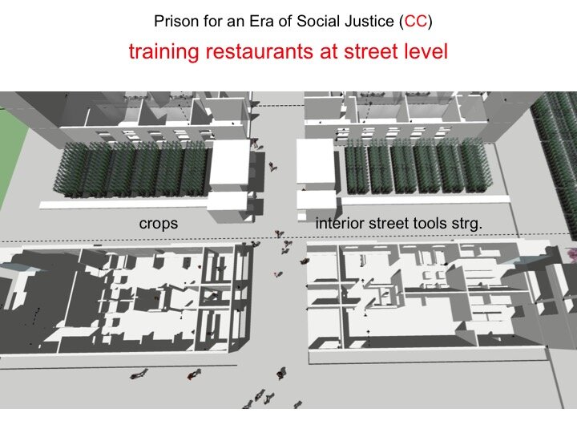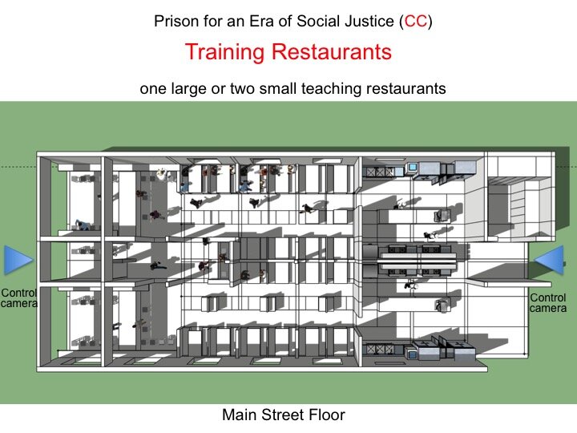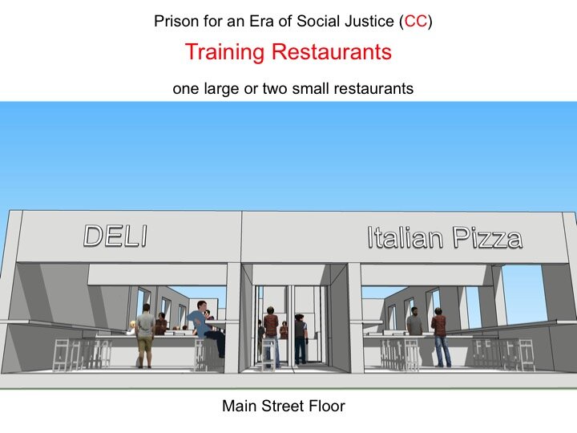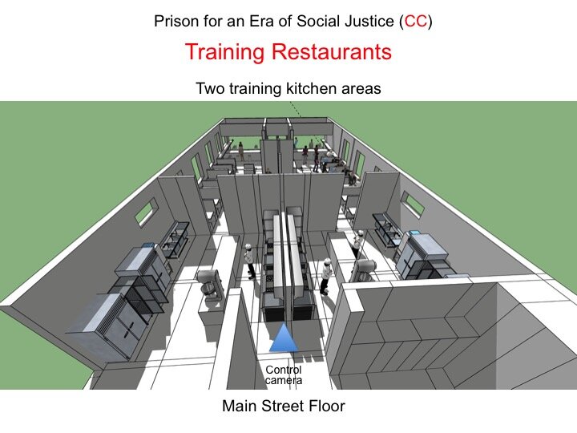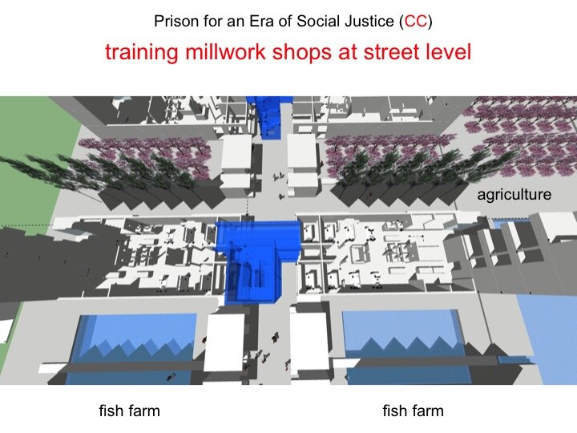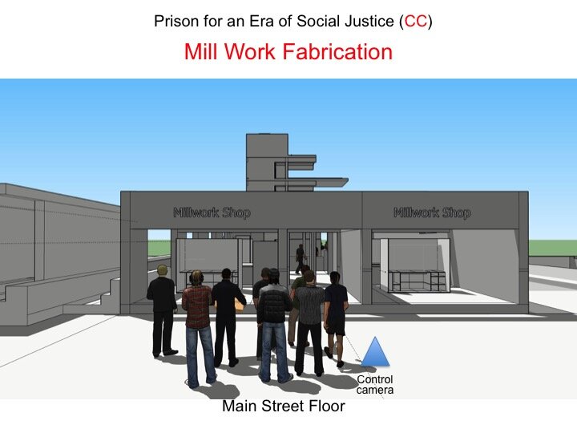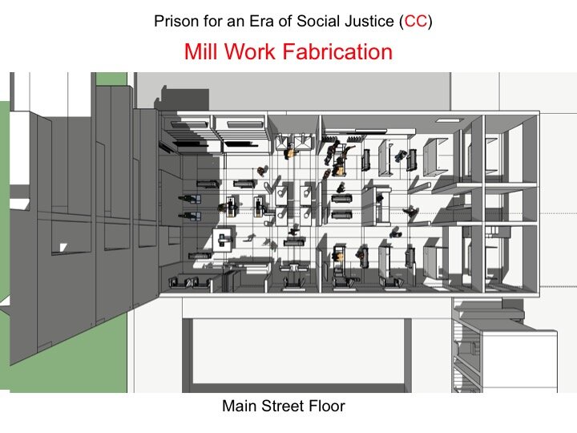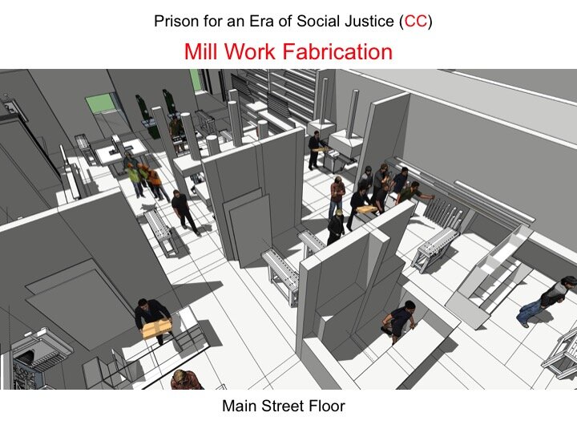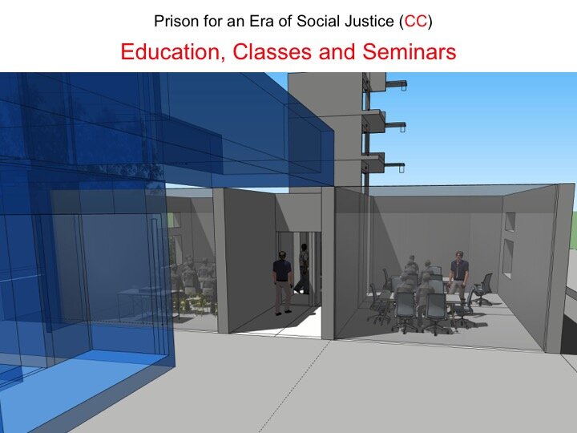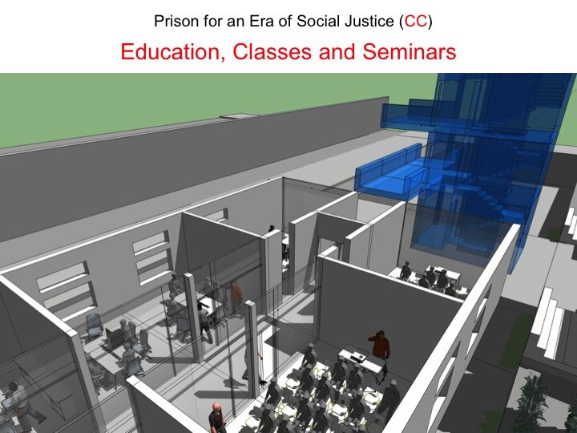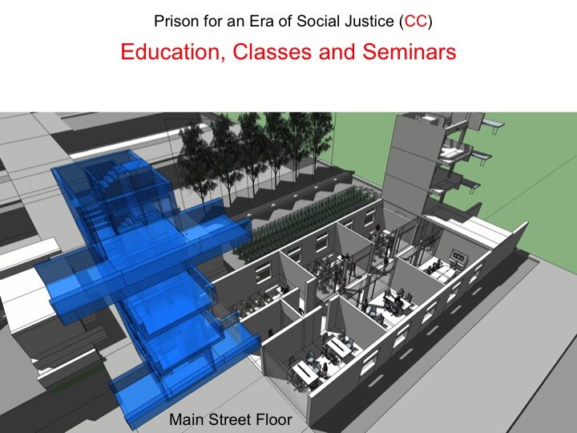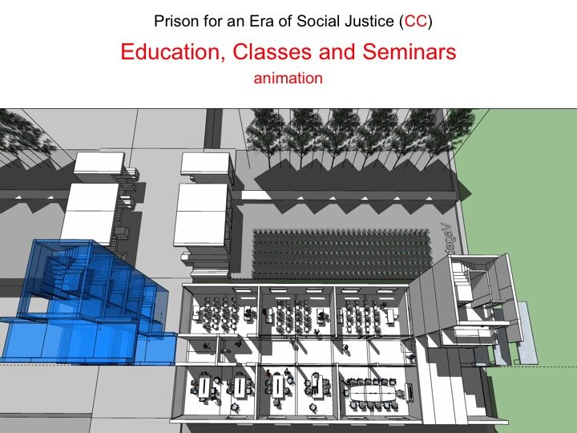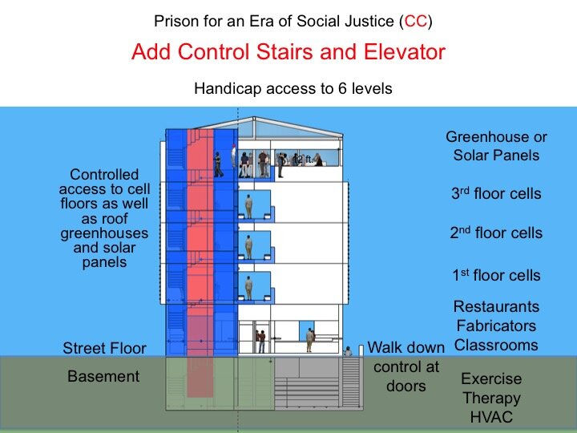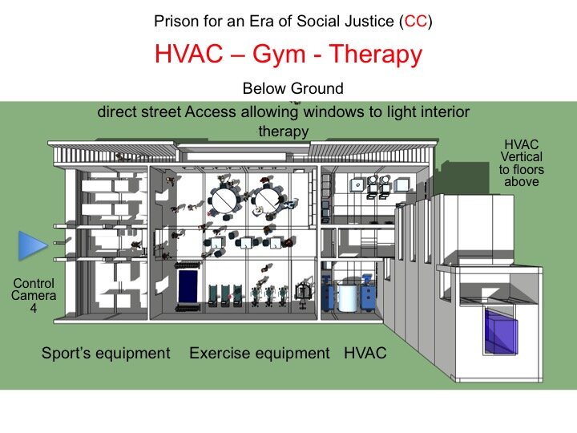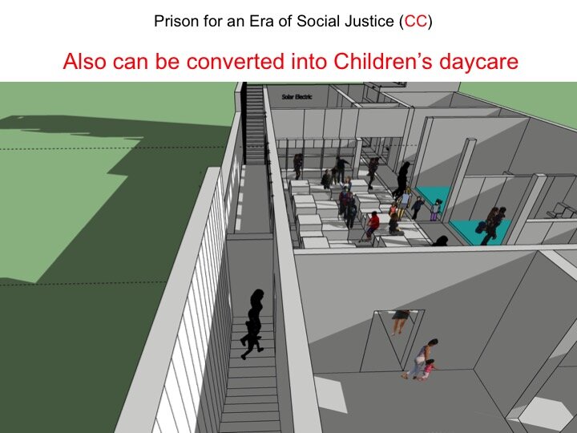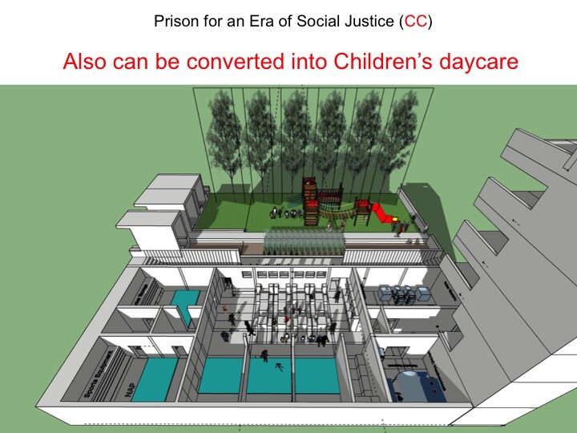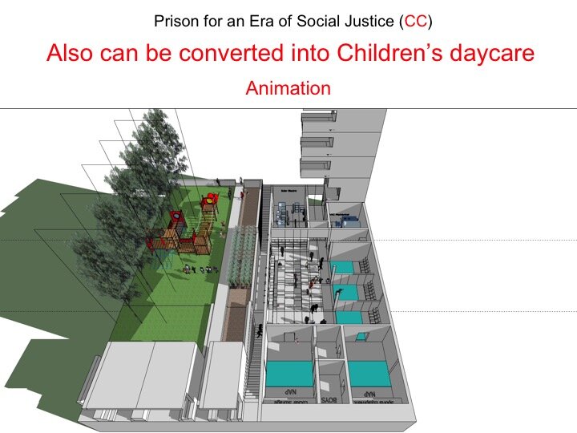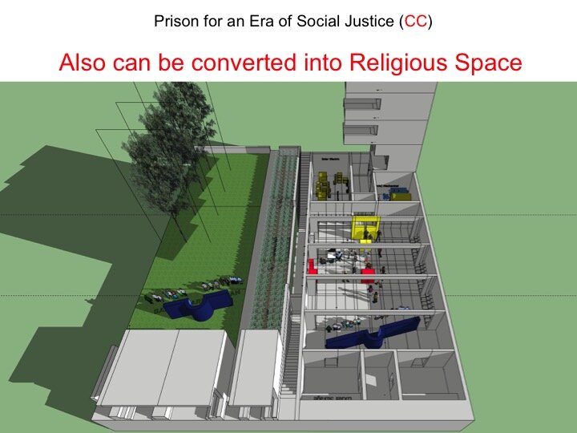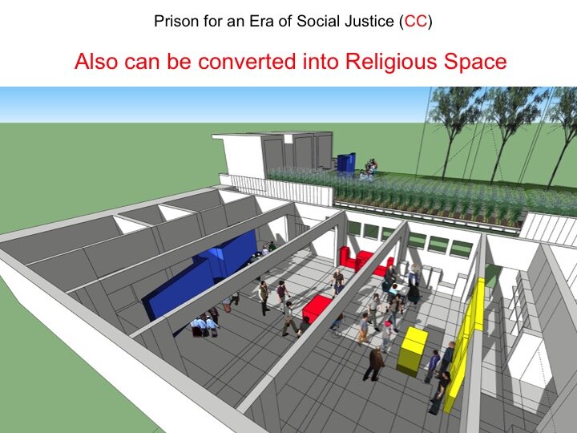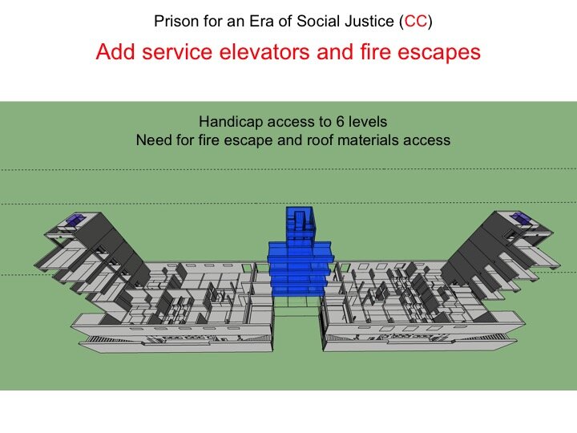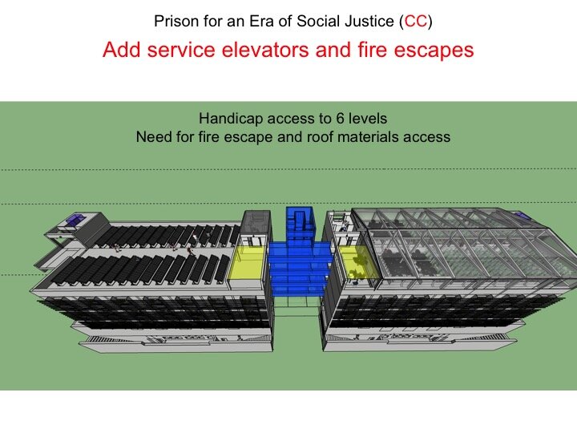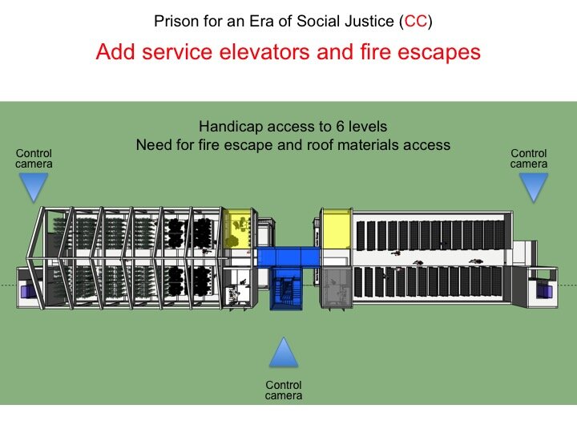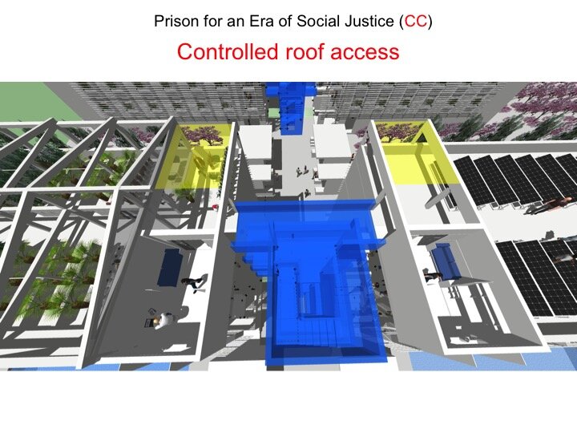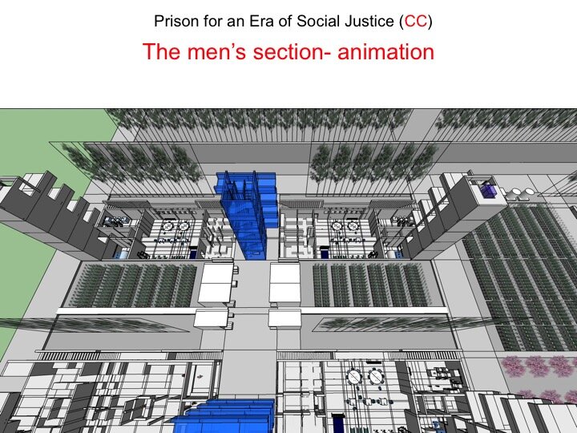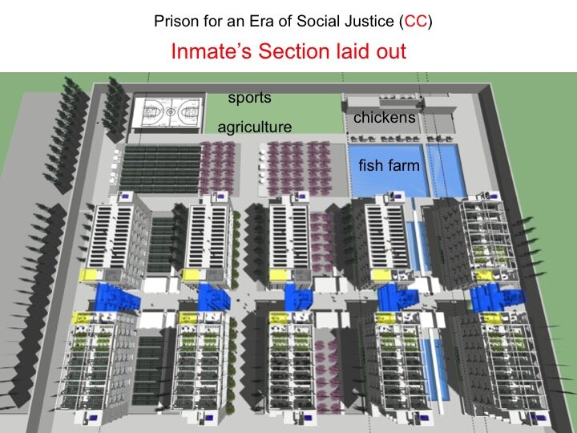The residents access all the work, learning, therapy and recreational activities at the street level located just below three floors of resident cells. The residential buildings line a pedestrian street with training plots of agriculture, orchards and fish farms, interwoven between fabrication shops, bakeries, training restaurants and class rooms.
Naturally lit, basement work-out spaces hold therapy, religious and a complete daycare facilities for their young children. All these opportunities for work, learning, therapy and recreation are on this single walk down pedestrian street. There is no central cafeteria. The resident decides where to eat based upon the digital price of the restaurant’s menu, the quality of the food and service and yes, a way of supporting fellow residents who work there.
All the structures are repetitive in design, sustainable in orientation, less expensive to build and able to adapt, especially at the street level to a constant change of activities. Behind the buildings are additional agriculture fields, fish farms and poultry barns.
These are all operated by residents under the guidance of paid mentors brought in from outside the Correction Center or increasingly led by the residents who after years of training can help sustain the resident population and in turn mentor their colleagues.
