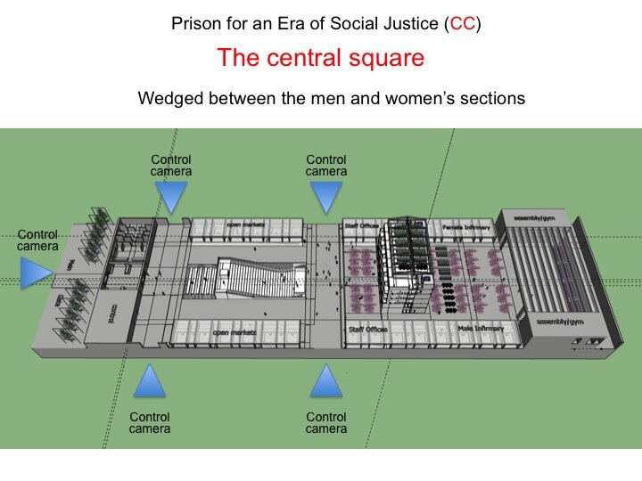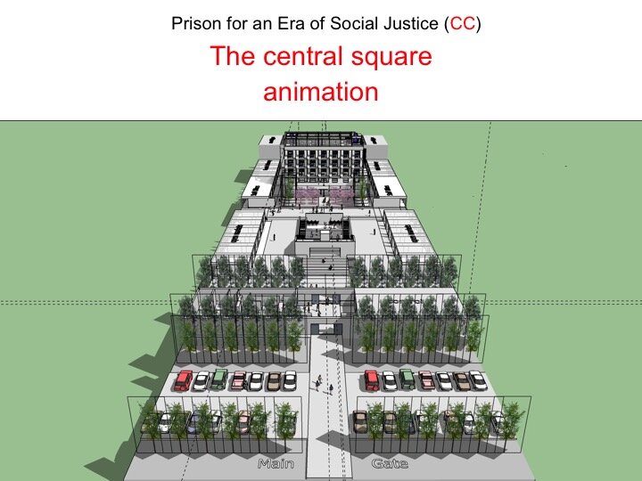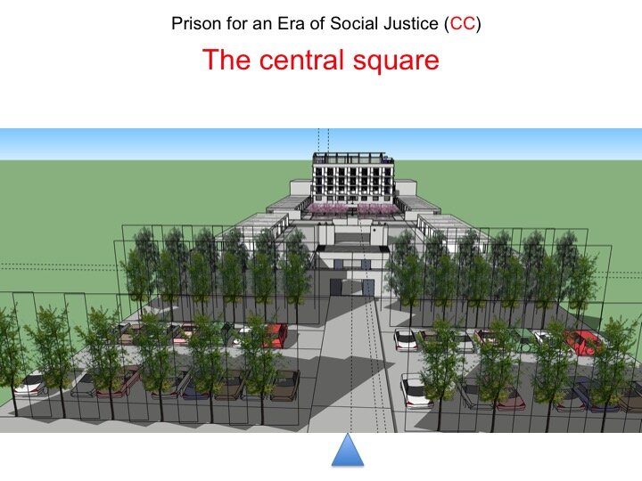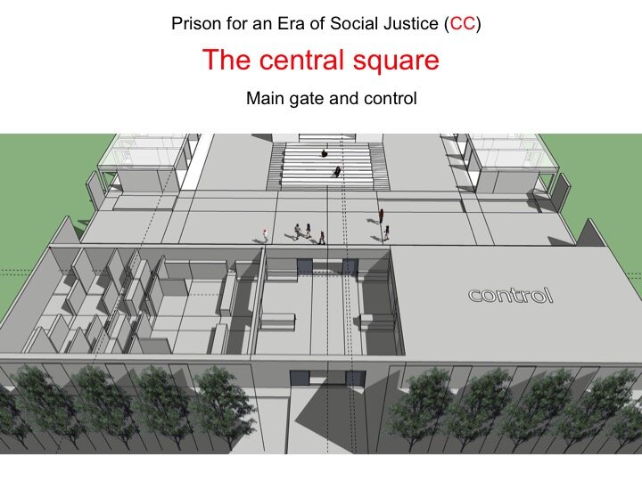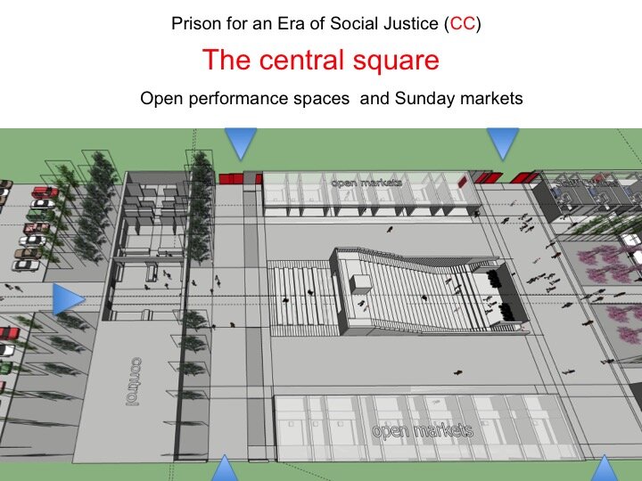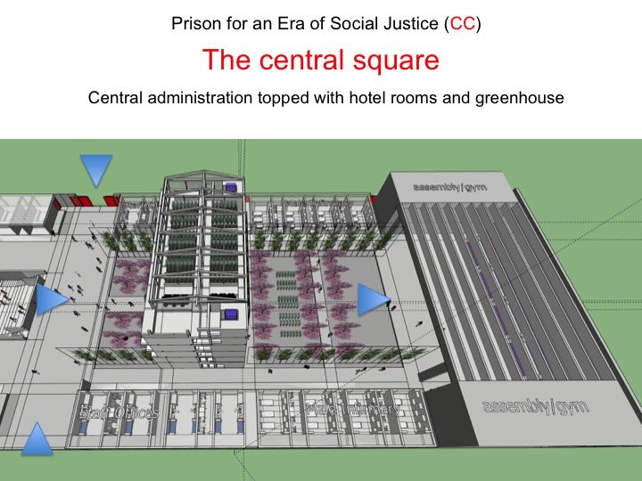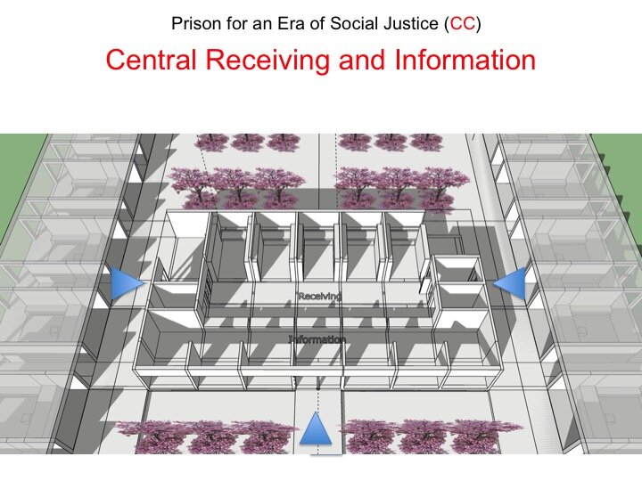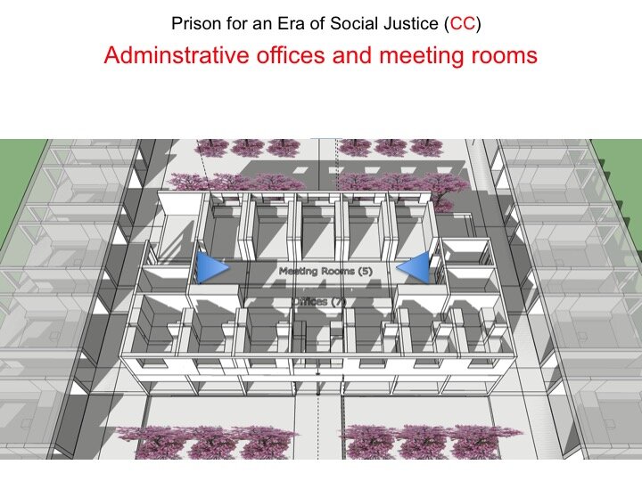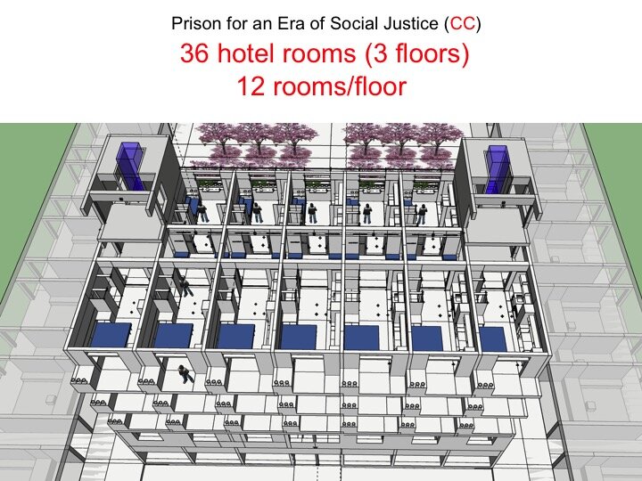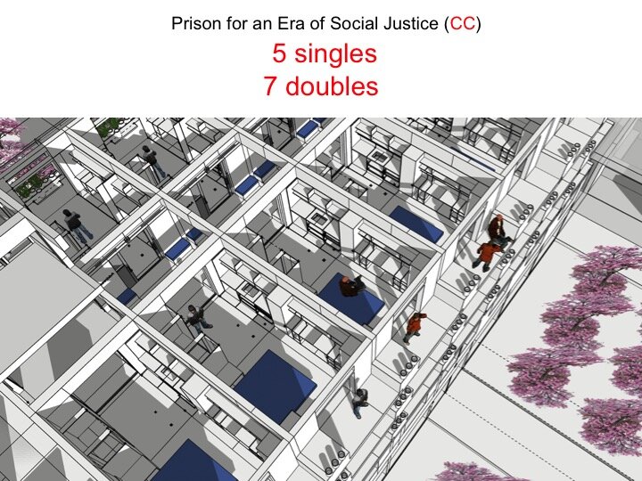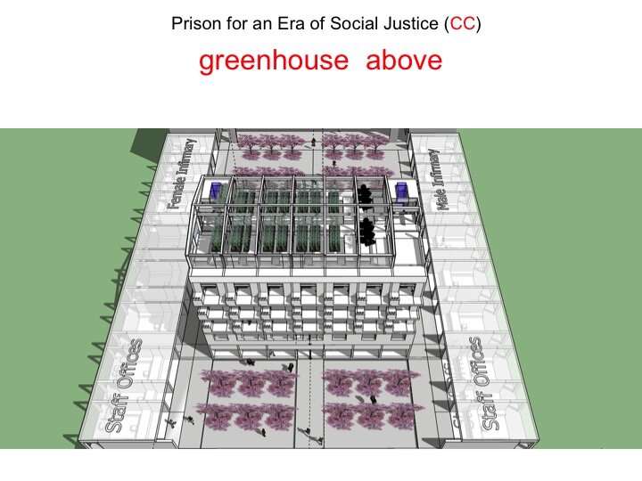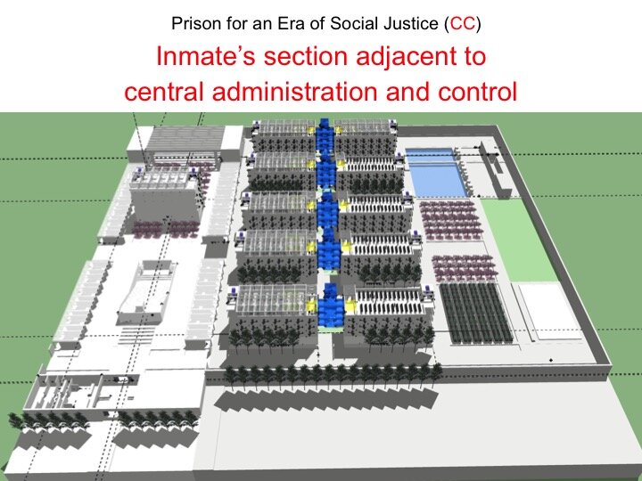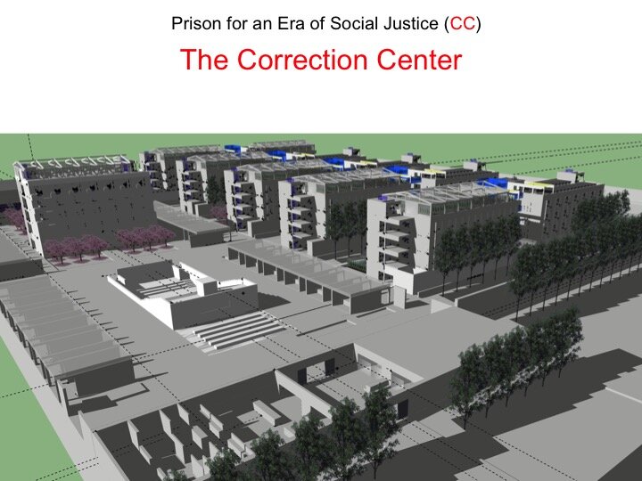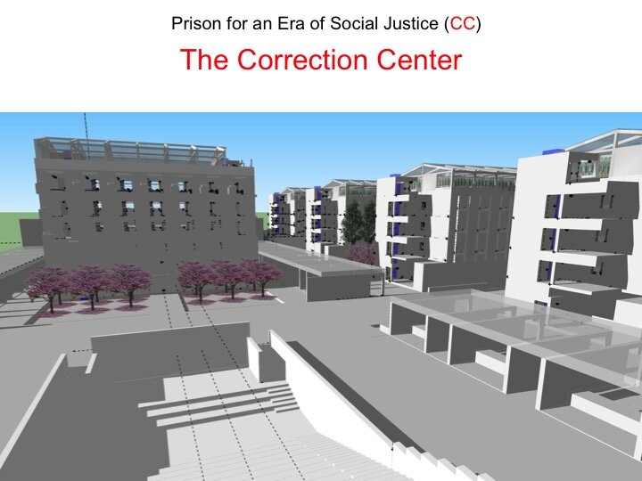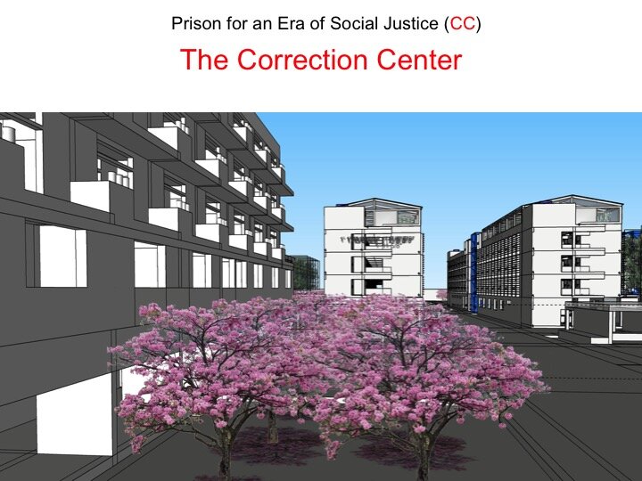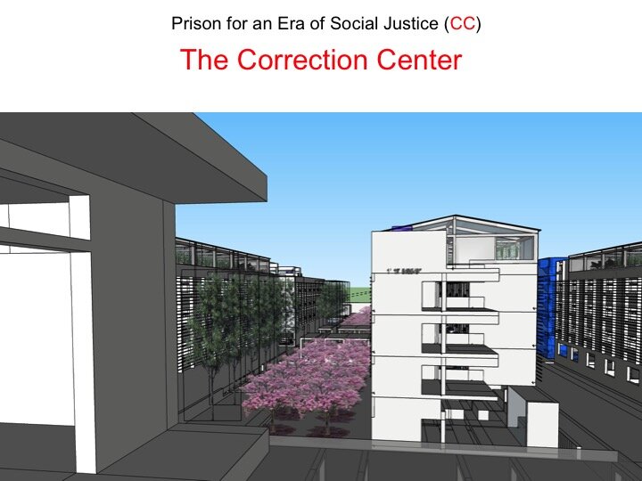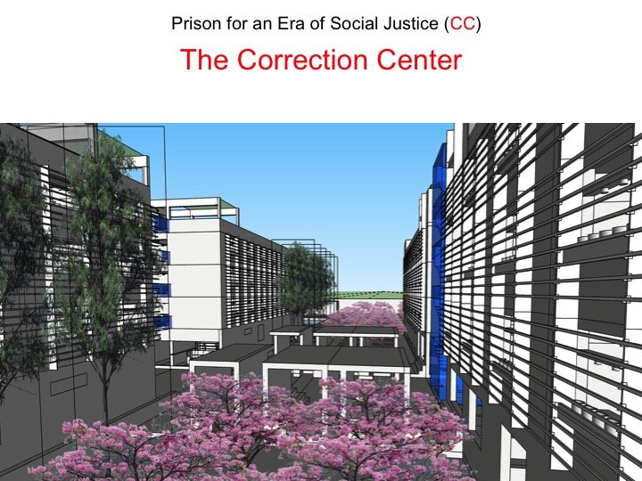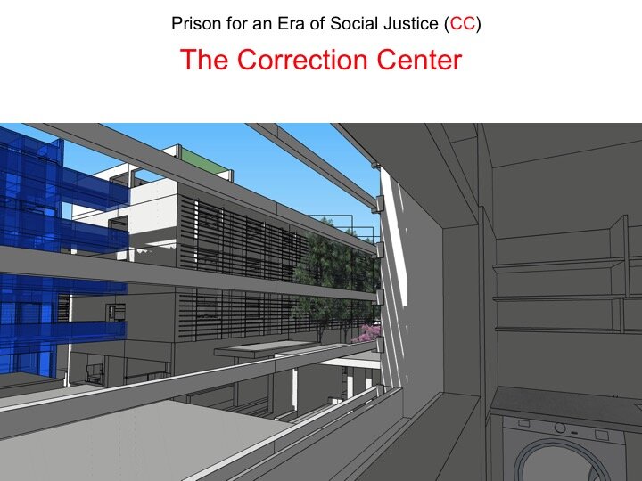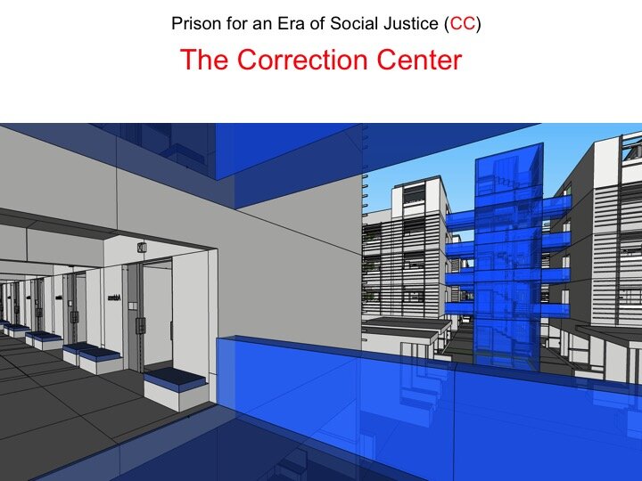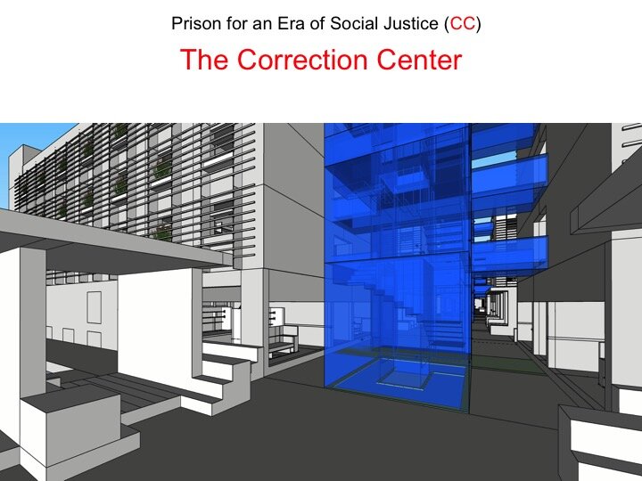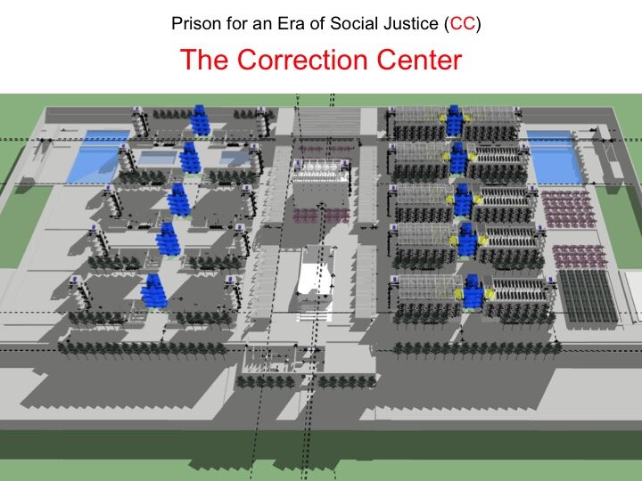Like traditional walled cities, a central square holds a number of activities long associated with the center of any village or small town. Visitor parking occurs outside the walls under a canopy of trees planted for shade by the residents. A set of large gates leads to the control offices where visitors identify themselves, store their personal belongings, cell phones and wallets. Visitors can buy special chips similar to what you buy in a casino if they want to purchase something inside the Correction Center. Beyond a second set of gates, there is an open plaza where a variety of outdoor performances, religious services and orchestrated gatherings take place. A series of open markets flank the sides of the square where vetted residents sell their products grown or constructed in the Correction Center in exchange for chips that represent real dollars.
A central administrative building receives and arranges visits between visitors and residents. It also acts as a lobby for the three-story unit of hotel rooms that have been designed based upon the resident’s cell. This enables visitors to stay overnight as well as offering training opportunities to the residents and extra income to the Correction Center. A typical hotel cell module can be expanded as shown in the drawings to accommodate a single parent with children or couples visiting their incarcerated sons or daughters. The roof of the hotel has a working green house further illustrating the types of production and training facilities offered by the Correction Center. Next to the administrative building are ground floor staff offices and medical infirmaries for men and women residents. This building opens out to a series of urban gardens again planted and maintained by the residents enrolled in one of the many training programs associated with landscape and agriculture. The space concludes with a large gymnasium that can accommodate a range of athletic and cultural activities opened to the public in a controlled setting.
Finally the central space is placed between two separate walled enclaves holding on one side male residents and on the other side female residents. The enclaves, in terms of the design program, are extremely flexible allowing for many other combinations of resident populations. For example adolescent residents, special populations requiring equally specialized therapies (residents suffering from dementia or other debilitating maladies) or even providing protection required for ‘battered women"‘ and their children. In these situations, the walls surrounding the enclaves have been designed to protect the inhabitants from predators.
Although the Correction Center can be built in stages, the fully developed model presented holds 400 residents per side for a total population of 800 residents plus mentors and Correction Center staff and could be built on 14 plus or minus acres. Economies of scale and costs could be increased by adding a fourth floor of cells to each of the resident buildings (increasing population to 500 residents per side) as well as exploring the opportunity of housing a woman resident with up to two small children in each cell or two women in each cell. The provision of both the shower and toilet in each cell as well as the possibility of a small Correction Center fabricated kitchenette (6 feet in length) make possible the elimination of group showers and bathrooms and make it possible to prepare breakfast in each cell by the residents. Again the breakfast materials can be purchased using digital credits earned by the work required of all residents.
